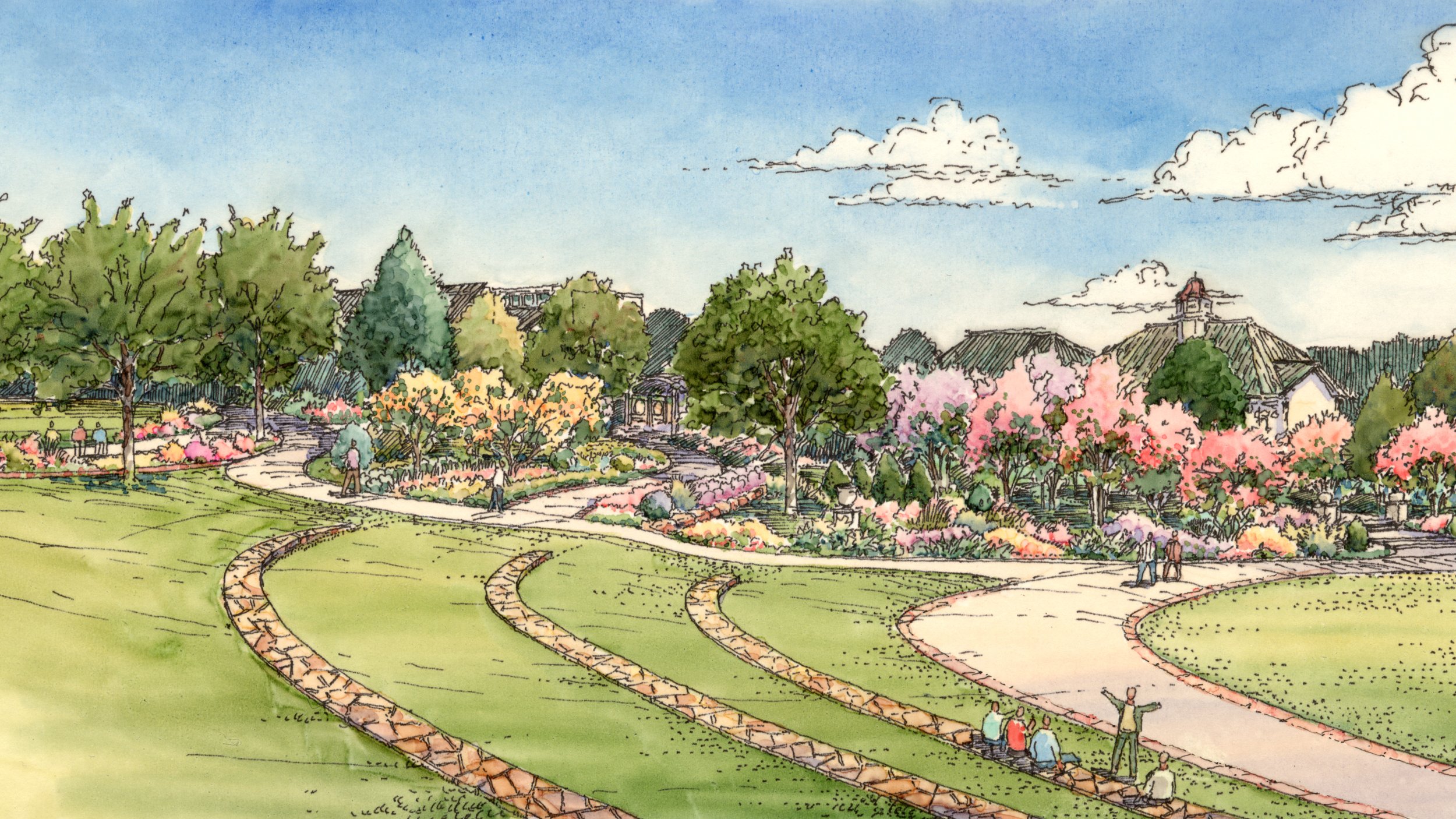San Antonio Botanical Garden | Master Plan
Tres Fromme collaborated with SABG Board, Staff, and community members to envision a dynamic future for the thirty-plus acre horticultural community resource. A series of interactive, day-long creative workshops engaged people in creating a clear understanding of the Garden’s identity and imagining possibilities for enhanced and new features and facilities. The planning process built upon the Garden’s existing strategic plan, mission, vision, and values.
Discussions explored improving pedestrian and service circulation; adding education spaces; planning revenue- generating venues; augmenting horticultural displays and collections; and establishing an overall property-wide spatial framework, among other topics.
The design team with ABG and Lake/Flato Architects developed spatial programming and conceptual footprints for new facilities integrated into the master site plan. Possible buildings included a visitor center entry “village,” a multi-purpose event venue; and staff offices.
The Garden successfully used the 2010 Master Plan for fundraising and opened the Phase 1 projects in 2017 by other design firms, including the new visitor center, entry gardens, parking gardens, children’s garden, and culinary garden.
Experience of Tres Fromme while at MESA
Master Plan
Master Plan Detail







